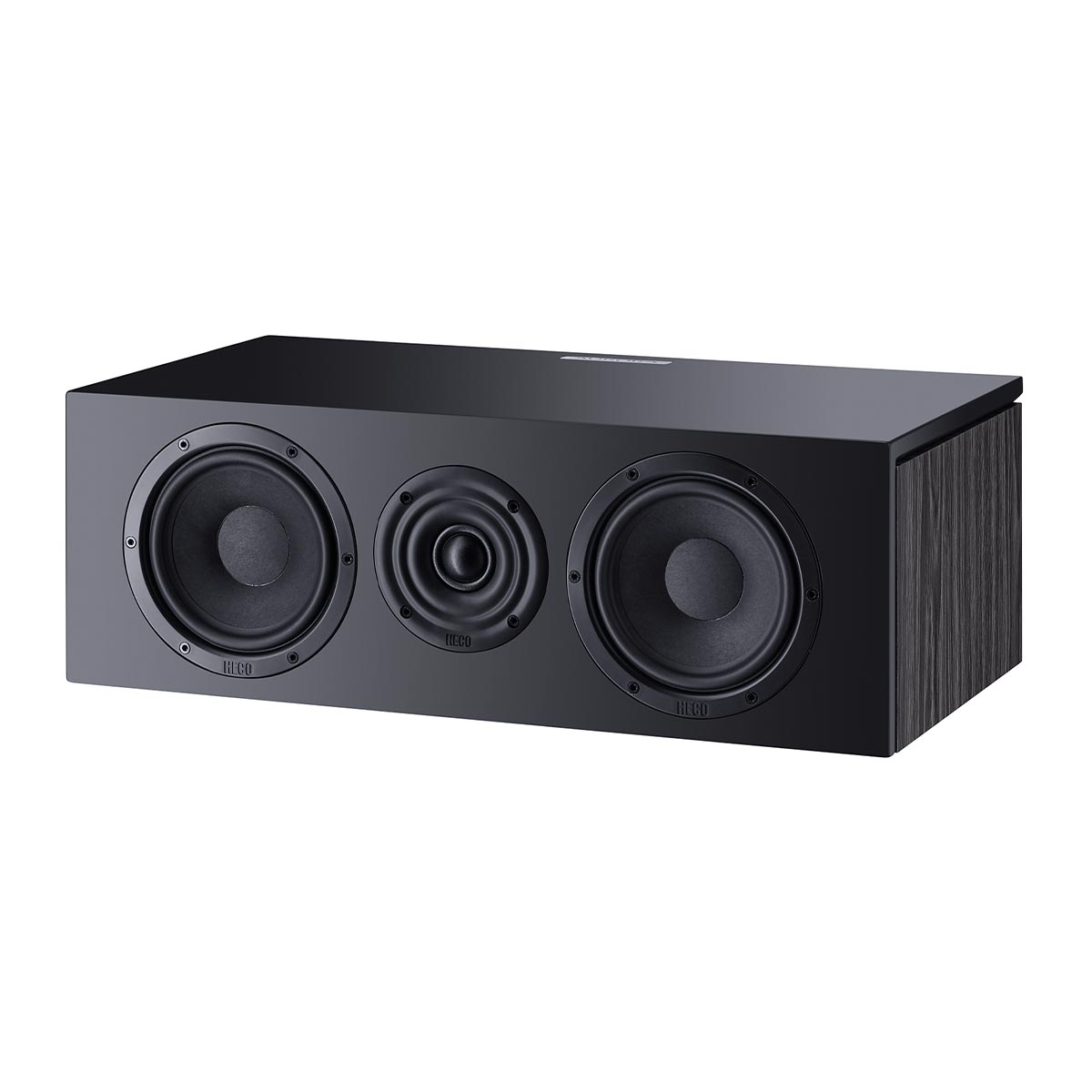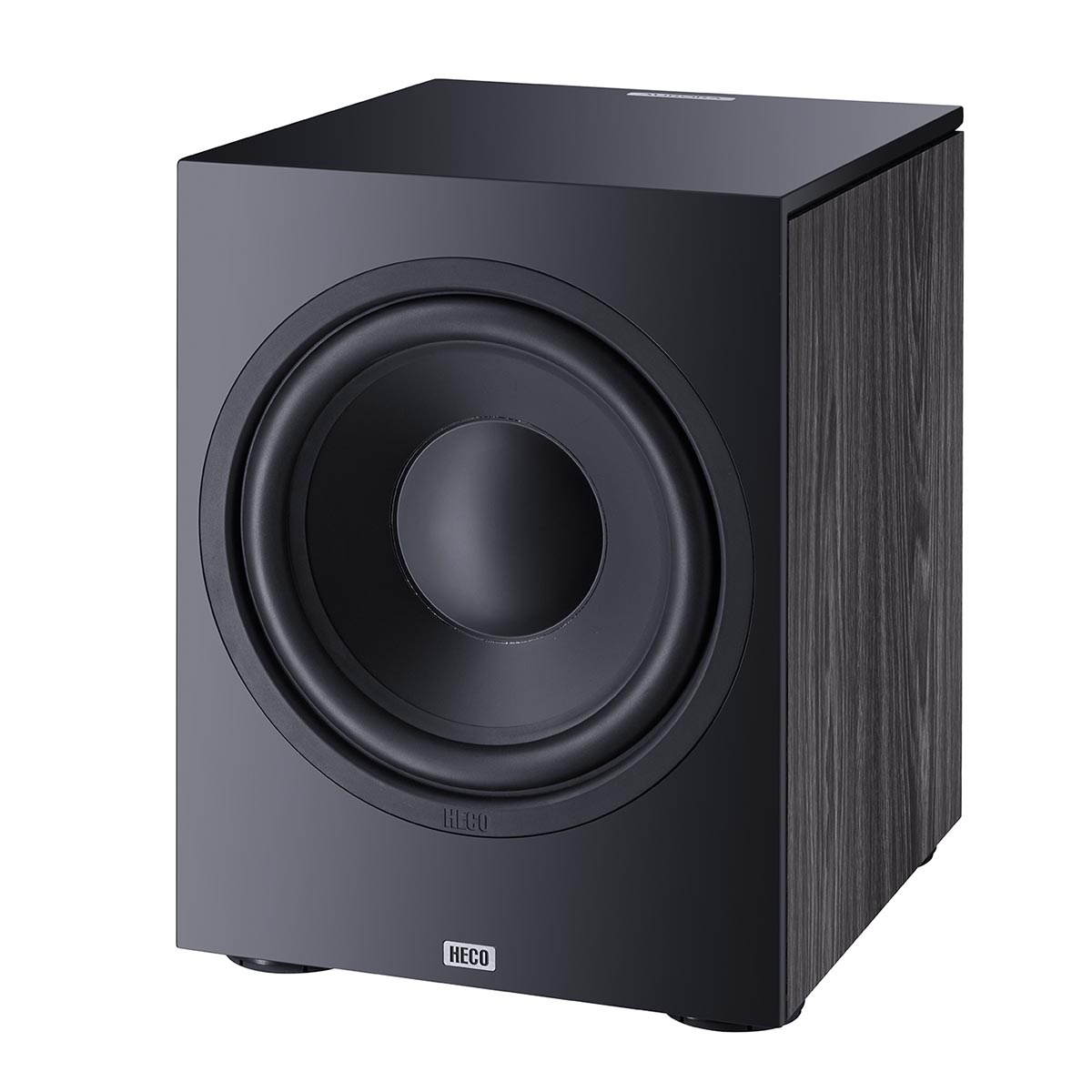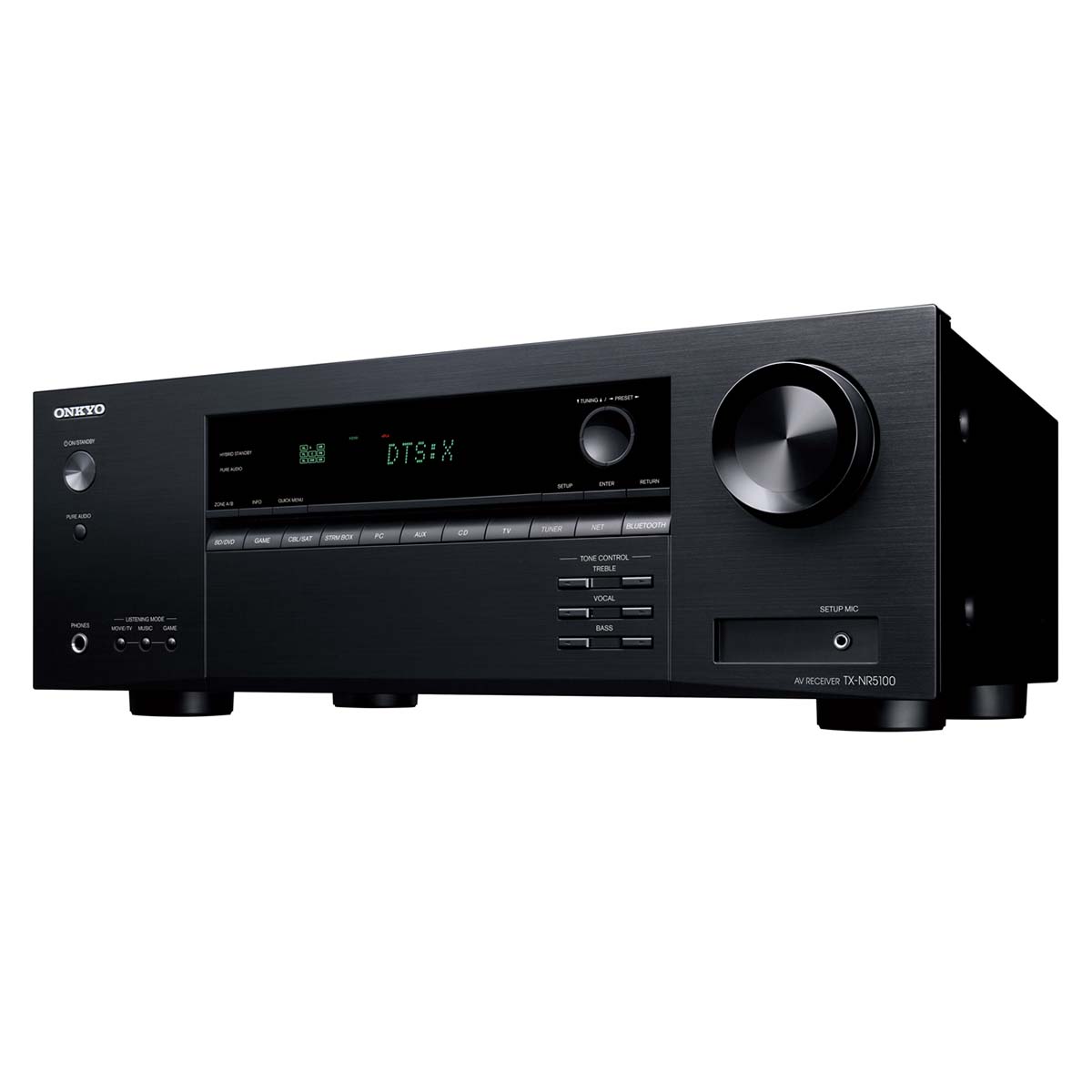
Over the years we’ve shared some amazing home theaters that our team has installed. From 18-foot screen luxury home theaters to attic conversions, bonus room conversions, and everything in between. However, people also visit us to explore home theater solutions when they do not have a space to create a dedicated home theater set up, or cannot convert a room due to rental restrictions. With limited space, tight dimensions, or construction limitations, our answer is that sometimes your own living room is the best place to start! With proper planning, a living room or bedroom can easily be retrofitted to an immersive home theater experience. Watch our latest showcase as we walk you through the process our customer used to create an awesome DIY 5.1 home theater setup in his rental property.

For this tour, we are in a townhome that is being rented by one of our customers. When it comes to creating an immersive theater experience, a lot of construction can often be involved. This just simply isn’t feasible when you’re renting a space and don’t want to knock a ton of holes in your walls. Another challenging aspect of this living room is that it is not a perfect square or rectangular room. In this townhome, the dining area is attached, making it one large room with some strange dimensions. When you have an oddly-shaped room, slanted or vaulted ceilings, or open concept living, it creates some obstacles in terms of speaker placement. In this video, we show you how this customer used our Free 3D Home Theater Design Tool to create an immersive DIY home theater experience in their own rented living space without breaking the bank.
We walked through the customer's journey, which started with designing their home theater using our Free 3D Home Theater Design Tool. Once the dimensions were plugged in, they connected with our home theater design team to share photos of their space and walk through their options considering the odd shape of the room. We were able to use the design tool to get as close as possible to their room dimensions and give them a great idea of where we were headed.

The next step was for the customer to pick out the actual equipment. We sent them to our inspiration gallery and, after seeing all sorts of options, it was clear the customer had a specific look they were going for. Being in a smaller, rented space, a high-quality soundbar could probably do the job for some people. However, they wanted something much more immersive that fit their style and fit the quality of sound they expected. Floorstanding speakers on each side of the tv cabinet with a center channel and a sub-checked all the boxes for them.

We invited the customer to our showroom to listen to some different speaker options and they quickly fell in love with our HECO lineup. The matching look of all the speakers fit their aesthetic and the sound was better to them than any other speaker they listened to within their budget.

HECO Aurora Center 30 Center Channel Speaker
$258.00

HECO Aurora Sub 30A Subwoofer
$229.99

Onkyo TX-NR5100 7.2 Channel Home Theater Receiver
$519.99
To fill their 21’ x 15’ living room, we used two Heco Aurora 1000 Floorstanding Speakers with the matching Aurora 30 Center Channel. The tower speakers were placed about 8 feet apart to fit the room and fall in about a 45 degree spread to the main seats. The customer had fun listening to different angles of toe-in to get them set up for a great soundstage.

The HECO Aurora Sub 30A Subwoofer was placed about 12 feet to the right towards the corner.
With the rear surrounds, our customer ran into a unique situation. Each apartment or condo brings challenges with it because you are limited to how you can actually modify the space. The customer lucked out that speaker wire was actually run at the time of construction to the back walls. The challenge was that the wires were located very high up and not centered with the TV. This is where our expert team guided them to help make a decision on what to do in this case. The customer was not able to move the wires and instead needed to make use of them in the position they were already in. To make this doable, we recommended the HECO Ambient 22F On-Wall Speakers. These are a perfect speaker choice for rentals because you do not have to cut into the wall as you do for an in-wall speaker, but you can still achieve a very clean look with awesome sound. We have another showcase featuring a full 5.1.2 Dolby Atmos Home Theater Setup utilizing all on-wall speakers that you should check out to see how clean this setup looks.

The HECO Ambient 22F speakers are mounted on the wall and the bass port and drivers all fire forward with a wide dispersion pattern. This does two things— it keeps the noise from shaking the wall and disturbing the neighbors, which an in-wall speaker may be more prone to do. And, since it does have such a wide dispersion pattern, we are able to get more use out of these rear speakers because they aren’t in the perfect position we would ideally place them. Again, the customer is taking the approach of getting it as close as possible and working within what their lease allows them to do.
We chose the Onkyo TX-NR5100 because it offers great sound and some features the customer wanted. To avoid disturbing the neighbors, having a home theater receiver with a late-night mode was a must. This mode reduces the dynamics and output going to the subwoofer to allow them to enjoy a movie without worrying about bothering the people next door. The Onkyo also has 7 powered channels on board which gives them some expansion options for Dolby Atmos when they get a place of their own. Plus, Onkyo has always been known for being a good value for the money.

Once the customer had each speaker positioned correctly, they ran the AccuEQ room correction on the Onkyo and let the receiver go to work calibrating the sound. After running AccuEQ, they verified the distances that the calibration software generated and made a few additional adjustments to their crossover points to fine-tune the sound to their liking.
After calibrating the receiver, our team directed the customer to our Best Free Home Theater Audio & Video Upgrades YouTube channel playlist. We had them run through our Top Home Theater Audio Upgrades and Top 5 Home Theater Video Upgrades & Optimizations to get everything perfectly calibrated. This eliminated some rattles they had in a light fixture and perfected their lip-sync.
This client loves watching movies and uses a Roku Ultra 4K as their main source for streaming all of the latest blockbusters. The Roku was previously used on an older model 65 inch Samsung TV that didn’t support HDR and left them with just an average immersive experience. To step it up, they upgraded to a Sony 75” X85J TV which provided a huge improvement in immersion and picture quality. By going with a larger television rather than a projector, the customer eliminated the need to mount a projector or a screen in the home they rent.
The Sony 75” X85J also enabled the customer to get a big picture without having to put a lot of their budget into the TV, leaving more room for better audio. The X85J series of Sony 4K HDR LED models offer a lot of Sony’s great video technology for a very reasonable price.


If you are thinking about building a home theater or updating yours, be sure to check out our free 3D home theater designer where you can design your system, see lots of videos of installations like this one, as well as browse our inspiration gallery and how-to videos. At Audio Advice, we've been designing and installing high-performance home theaters & smart home systems for our customers in Raleigh, Charlotte, or Wilmington North Carolina, and surrounding areas for decades. In fact, we've delivered more custom theaters than anyone in the Southeast! We are now offering Home Theater Design no matter where you live in the United States. If you are interested in a custom home theater or upgrading your current system, give us a call at 888.899.8776, chat with us, or stop by one of our award-winning showrooms. We can't wait to help you build your ultimate home theater!

HECO Aurora Center 30 Center Channel Speaker
$258.00

HECO Aurora Sub 30A Subwoofer
$229.99

Onkyo TX-NR5100 7.2 Channel Home Theater Receiver
$519.99
You'll be among the first to know about product launches, exclusive online deals, and the hottest audio trends.
